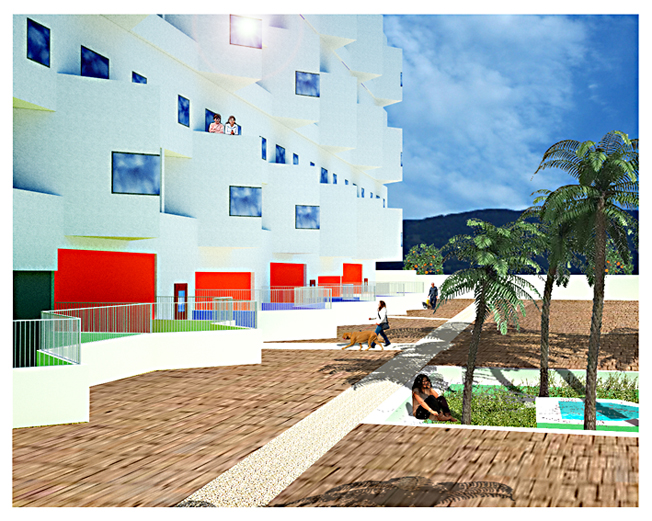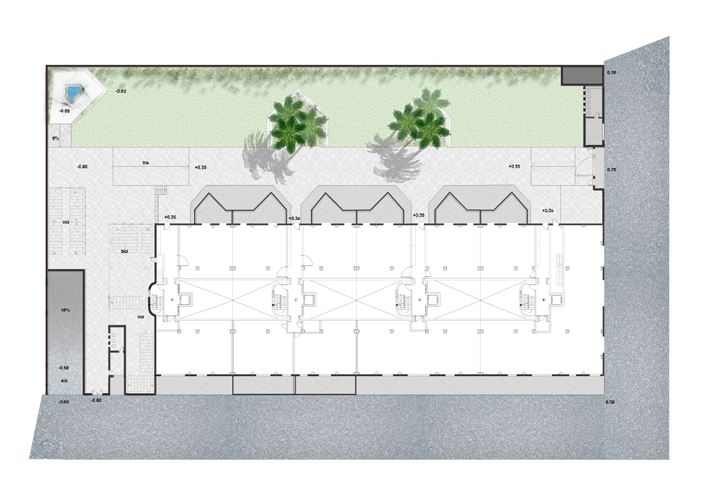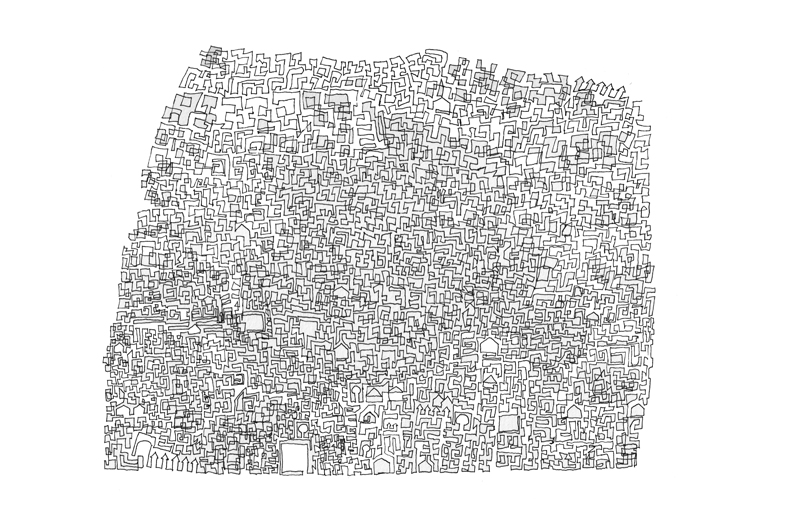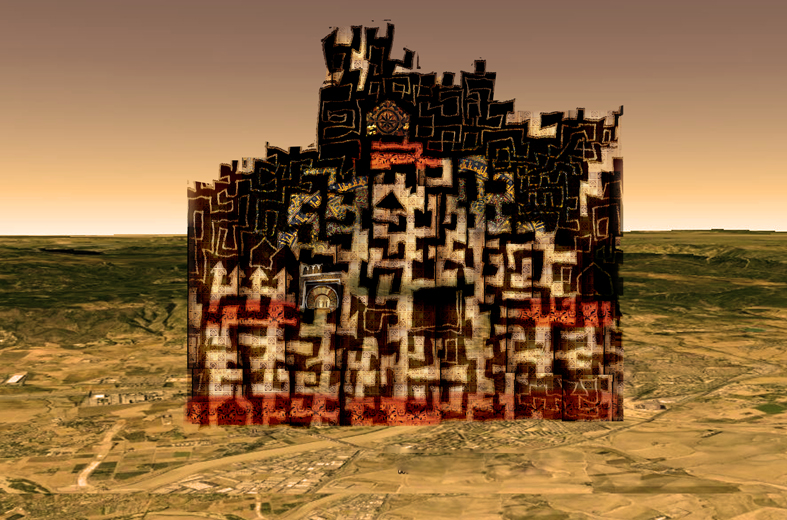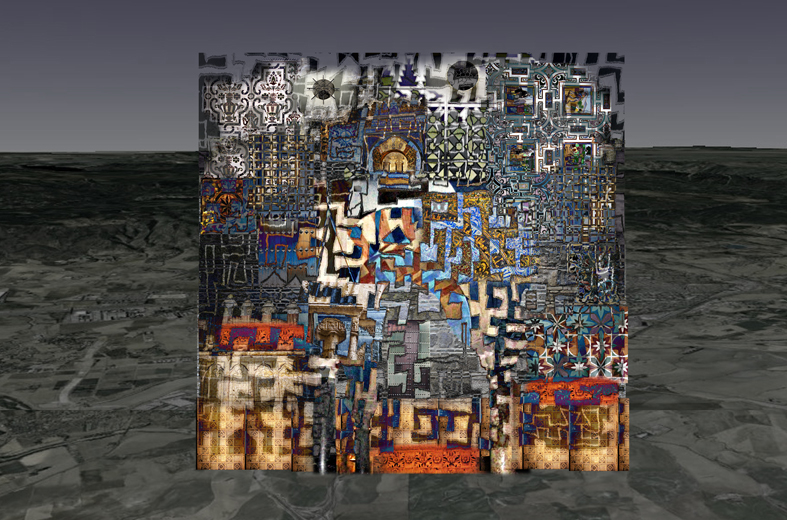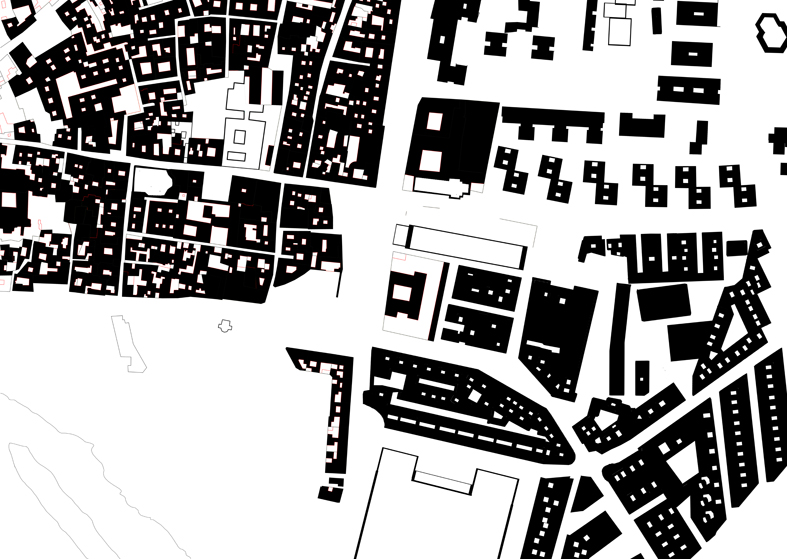Silvia Pizzini
I was placed at Ragel Arquitectos, a practice founded in 1974 by the current director’s father. They deal mainly with residential work in and around Córdoba. Whilst this was a short experience, it was an incredibly rewarding one: I was very lucky to be placed in an architectural practice where I was welcomed with open arms; I was assigned the responsibility of working on the concept design and development of a mixed use block of 104 flats, commercial spaces and underground parking; we also worked on and submitted a competition entry for a primary school in nearby Montoro.
My responsibilities have been the preparation and development of concept design drawings, preparation of presentation drawings, and the design of soft and hard landscape and connectivity between levels of sloping sites, all whilst learning how the climate, history and culture of Andalucía inform local modern architecture for example by incorporating patios in new buildings, whether one off houses, schools or block of flats.
For my own personal project, Grain of Córdoba, I sought to detect physical and cultural issues in the city, directly related to the density of the old, wall enclosed centre, and speculate about theoretical design solutions that impose an alternative fabric to the modern city. This augmented topography would implement the potential of courtyards as microclimatic modifiers by splitting and replicating central Córdoba cell like structure onto other neighbourhoods.
View and ground floor of the block of flats I designed for Ragel Arquitectos, with emphasis on the communal areas of the courtyard.
Personal project.
The maze of Cordoba, sketch of how the narrow streets of Cordoba felt like to navigate: confusing and like a maze.
The maze of Cordoba, sketch of how the narrow streets of Cordoba felt like to navigate: confusing and like a maze.
Heat rising and patterns of Cordoba, the shapes and patterns of old Cordoba.
A Nolli map of Cordoba. A Nolli map represents a city where public spaces are indicated in white (all the streets, squares, courtyards, but also public buildings like churches, schools, council offices, police stations and shopping centres) and they are 'carved' out of the solid black mass of the private buildings.

